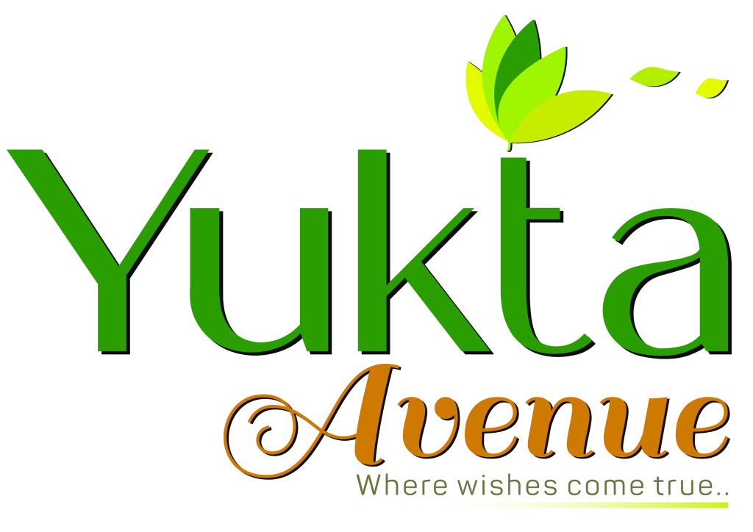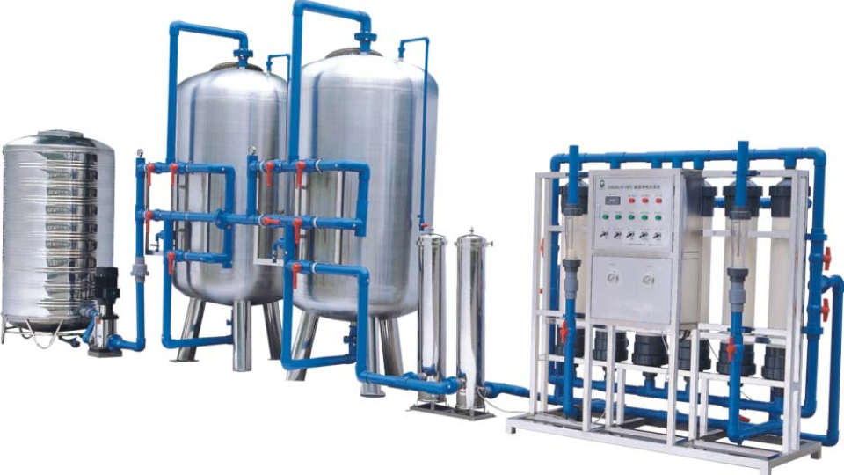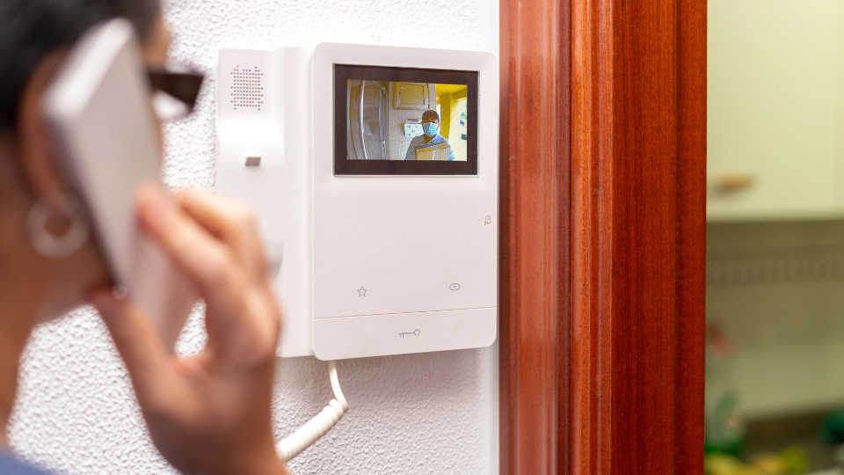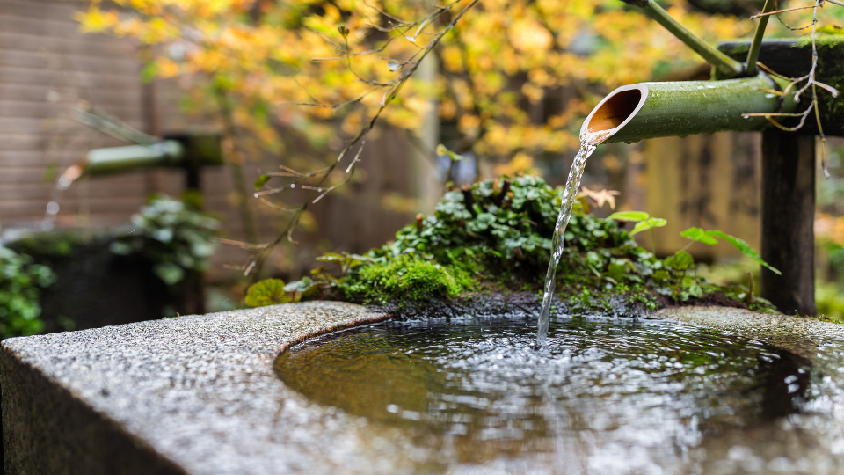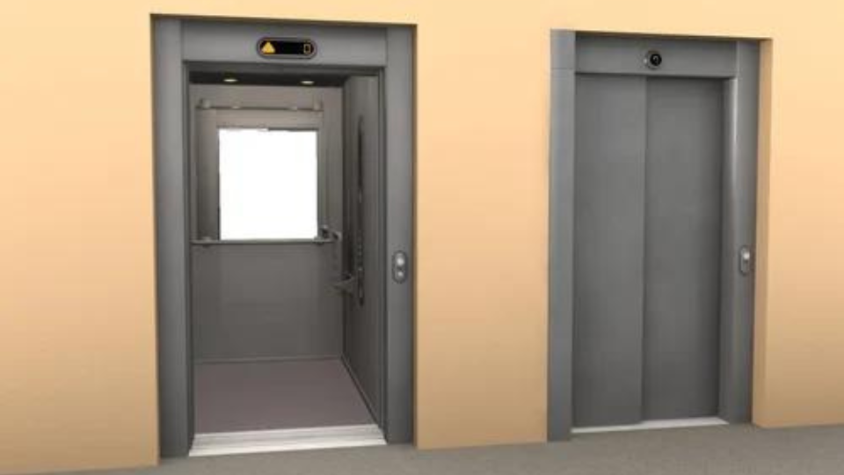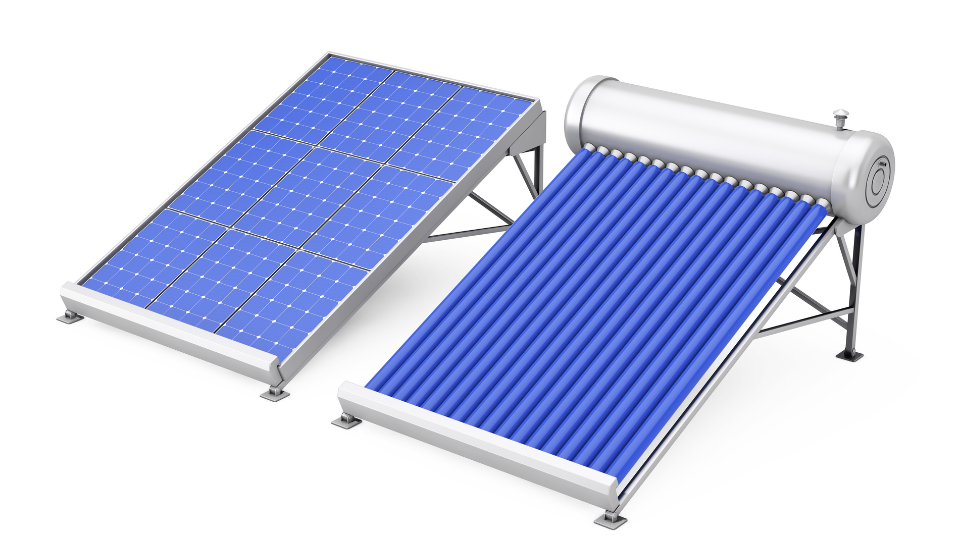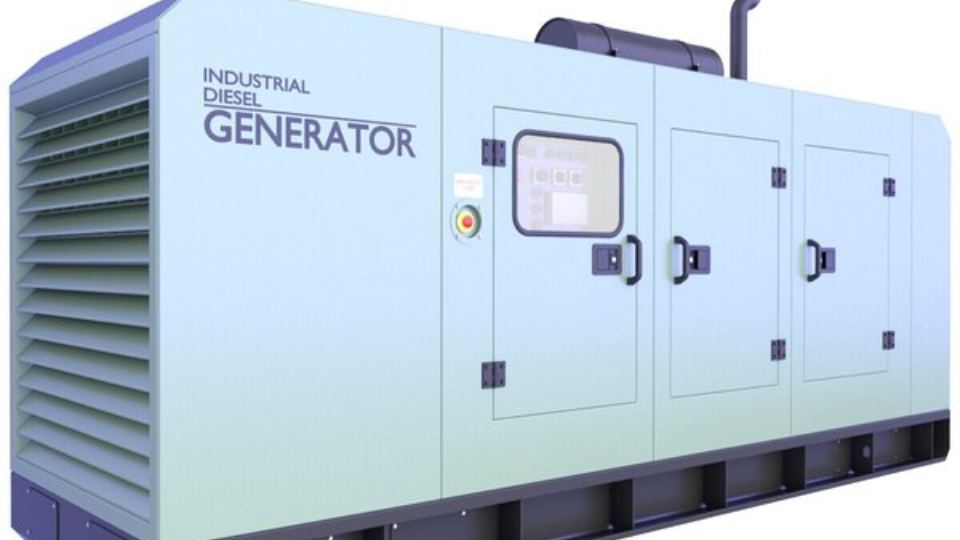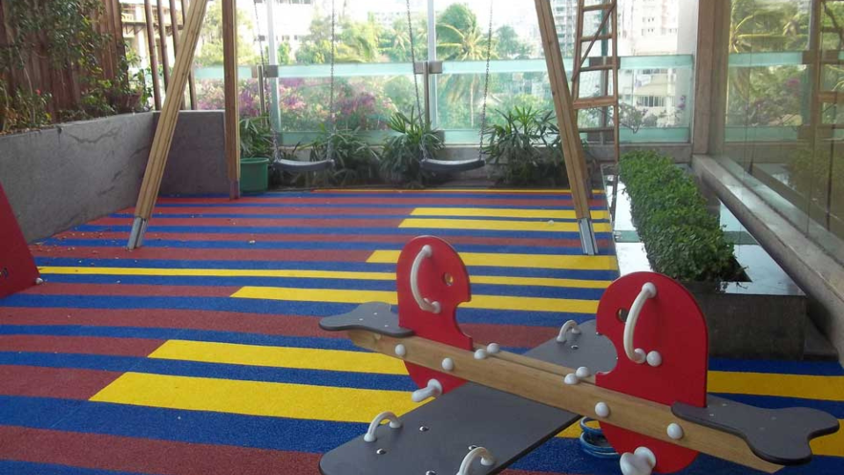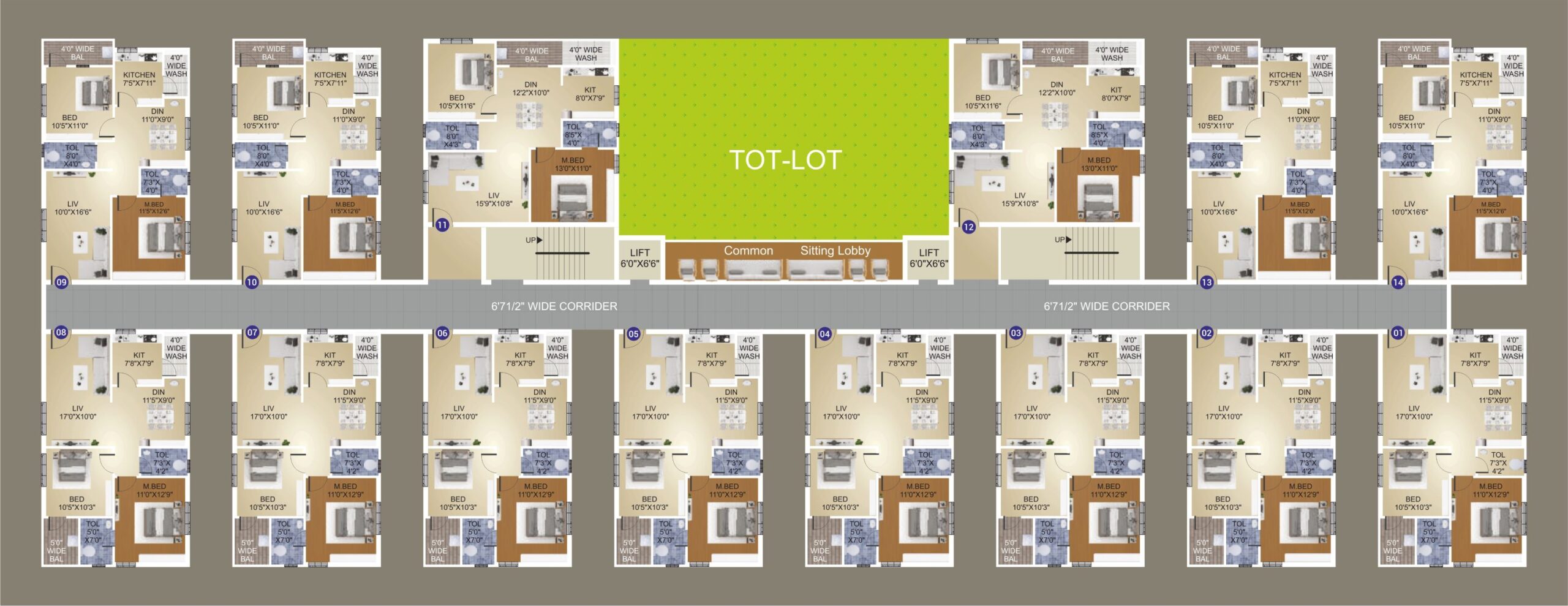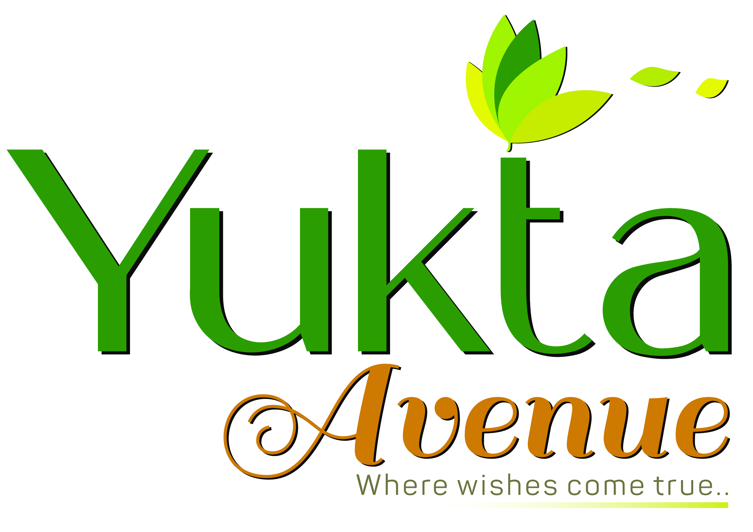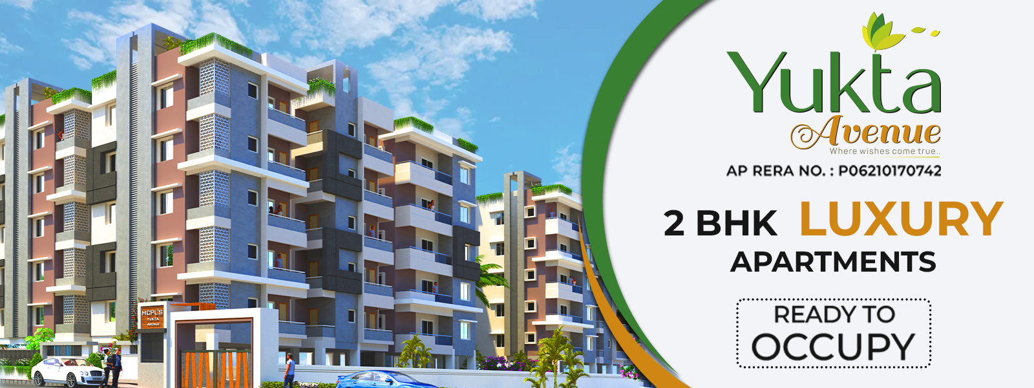
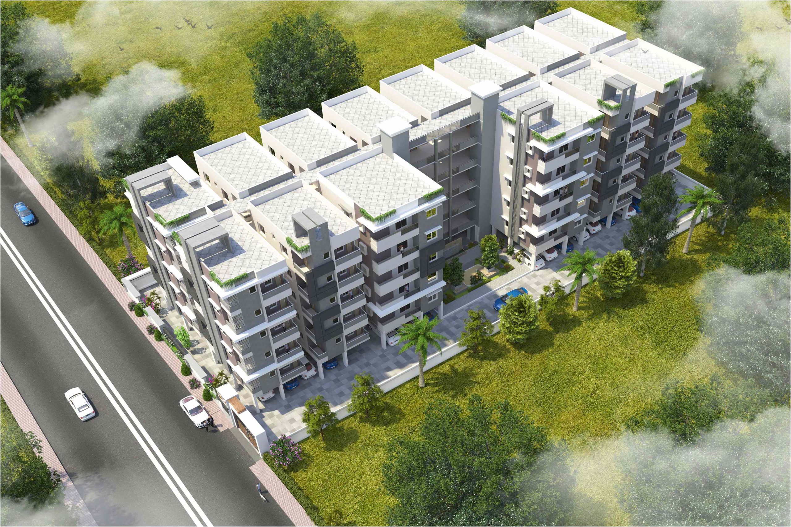
About Us
Project Highlights
APCRDA
approved layout
APRERA
registered layout
Common
Seating Lobby
RO
Drinking Water
70
2 BHK Units
24*7
Security
24*7
Power Backup
Solar
fencing
Central Location With Elite Neighborhood
Discover Yuktha Avenue, where convenience meets elegance in a central location. This exceptional community offers easy access to Medha IT Park, HCL Technologies, Vijayawada Airport, and the West Bypass (ORR), making commutes a breeze. Surrounded by top schools, healthcare centres, and vibrant markets, residents enjoy a fulfilling lifestyle. Yuktha Avenue combines stunning design with premium finishes, creating a refined living experience. Embrace a lifestyle of comfort and style in this inviting neighbourhood.
Amenities
Discover your new haven with our 2BHK apartments
Yuktha Avenue, where your perfect home is crafted with every detail to enhance your living experience. Each floor features inviting sitting areas that combine elegance with a warm, welcoming atmosphere. Beautifully landscaped pathways offer a peaceful escape, perfect for leisurely strolls amidst nature. At Yuktha Avenue, your well-being is our priority, with a shared RO plant providing clean, pure drinking water. Every room is thoughtfully designed to let natural sunlight flow in, filling each corner with warmth and brightness, creating a vibrant and uplifting space you’ll be proud to call home.
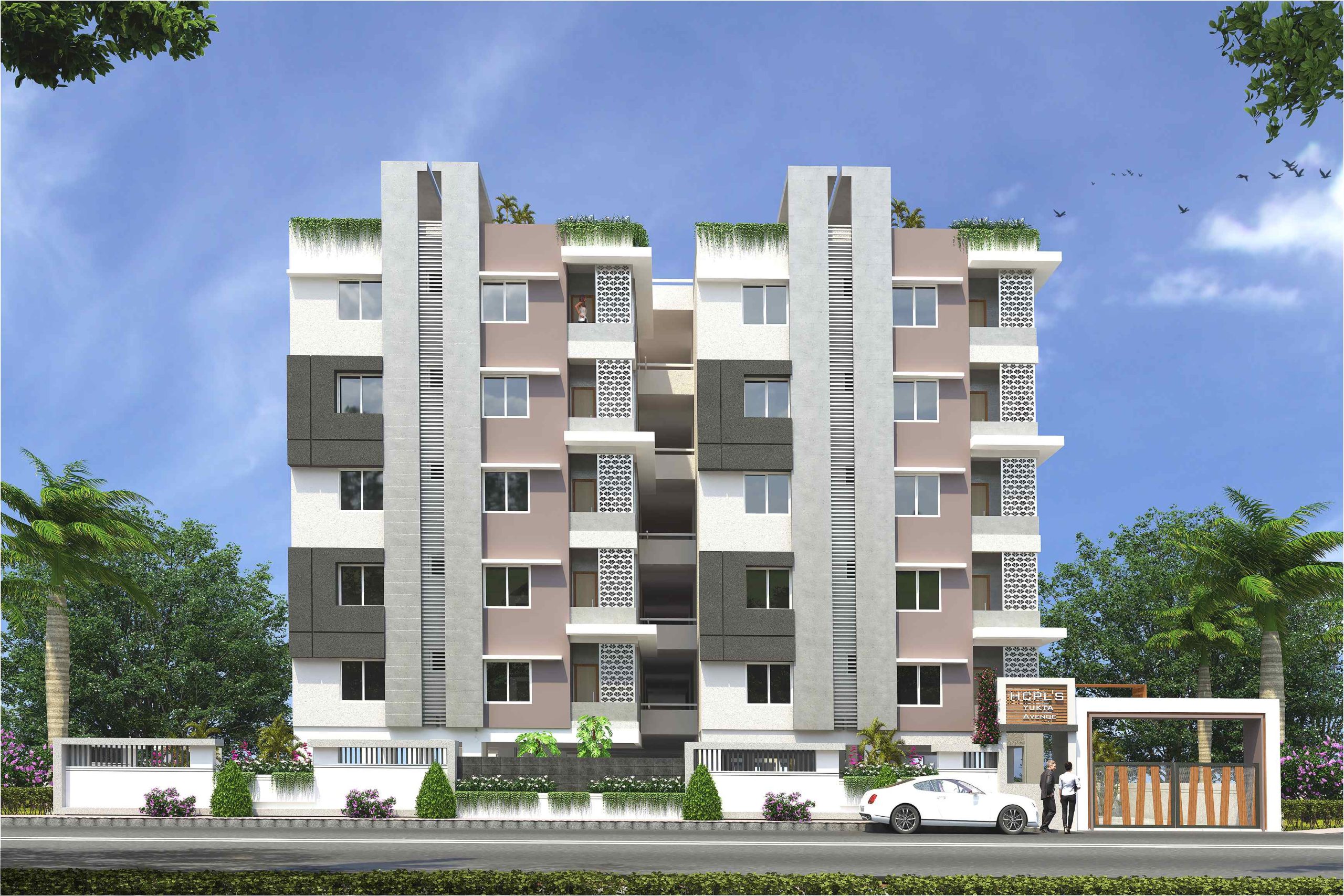
View of the Yukta Avenue
Specifications
- R.C.C. framed Structure.
- External walls 9" thick Red Brick walls
- Internal walls 4" Thick Red Brick walls Inside single coat sponge plastering 1⁄2" thick Outside 2 coats sponge plastering
- 2'x2' Vitrified Tiles flooring with skirting
a) 4"x3" Size Teakwood frames will be provided for all doors.
b) Main Door: Designed Factory made molded shatter of reputed make.
c) Other Doors: Water proof flush shutters.
d) Windows: UPVC sliding windows with M.S safety grills.
- a) Internal Walls:- Wall putty (Lappam) finish with White Emulsion paints over a coat of cement primer
- b) External walls:- Exterior emulsion paints over a coat of cement primer (Colors as per Architect's choice only)
- c) Other door Frames & window grills will be painted with synthetic enamel paints.
- a) Granite kitchen platform with stainless steel sink, dado with ceramic designer tiles up to Door height above platform.
- b) LOFT (Sajja): One loft shall be provided in the kitchen
Medium Aluminum powder coated (Or) S.S. fixtures shall be provided.
a) Toilets flooring are made using Anti Skid Ceramic tiles.
b) Dado with ceramic tiles up to Door level.
c) One white color floor mounted E.W.C will be provided with PVC flush tank for each toilet.
d) One head shower is provided with wall mixer set for each toilet.
e) 3 Nos White medium size wall mounted wash basins will be provided with necessary fittings.
f) All water lines are laid with CPVC pipes.
g) Whole Drainage system would be laid with S.W.R. pipes.
Agreement of sale, Sale deed, Registration Expenses, GST, Amenities, Electrical Service & Association Corpus Fund at Customer Cost.
Location
Regd Head Office
- 58-5-26/4,Pantakaluva Road, Opp.RTC Colony 3rd Road, Patamata,Vijayawada, Andhra Pradesh-10.
- [email protected]
- +918885682299
- 919100082222
Site Address
- Vijayalakshmi Estates, Behind Medha IT Park, Kesarapalli, Gannavaram
- [email protected]
- +918885681199
Enquire Now
©2023. All Rights Reserved | Designed By Edigital Technologies
