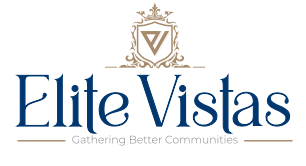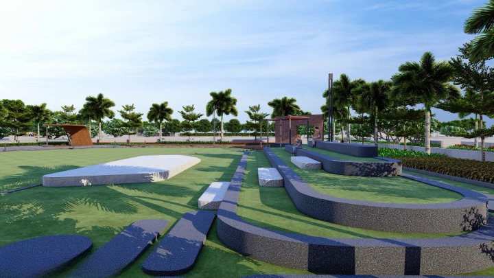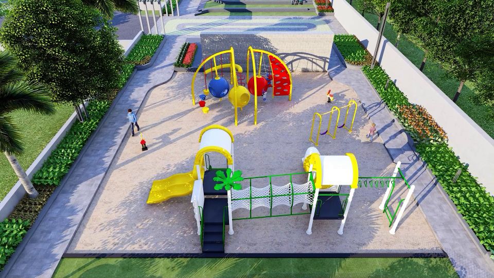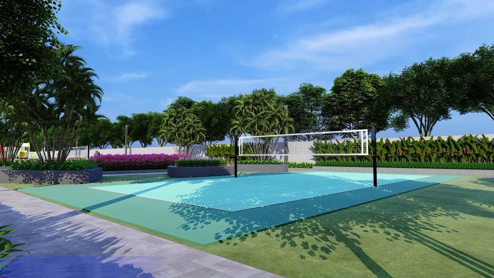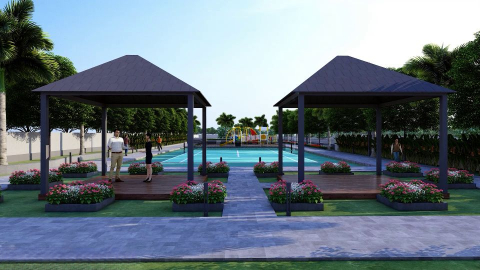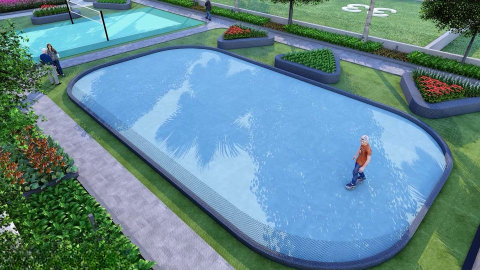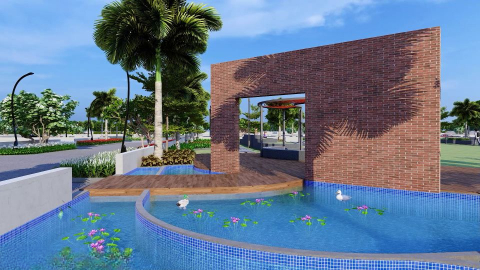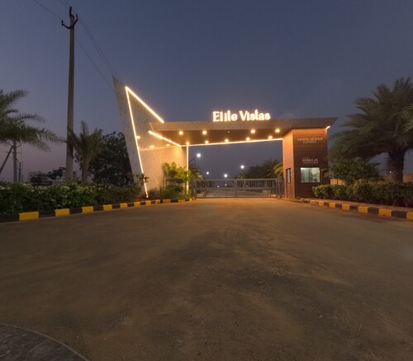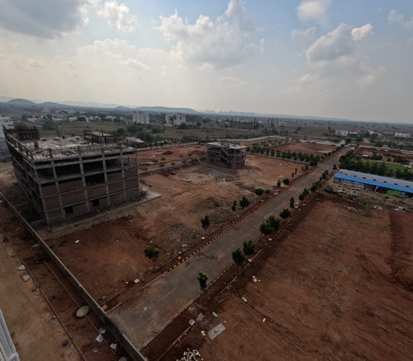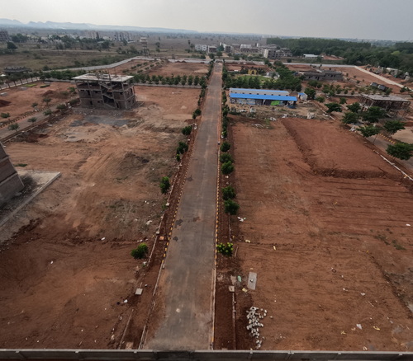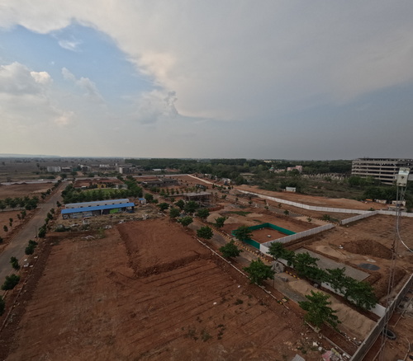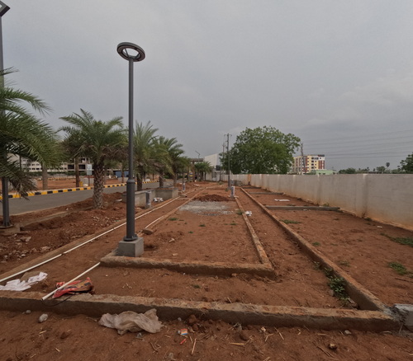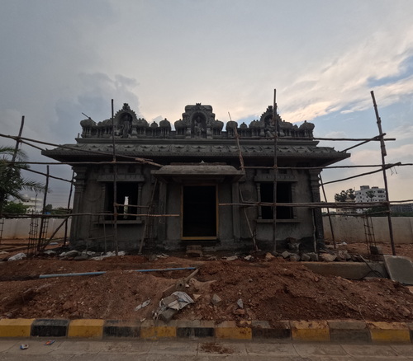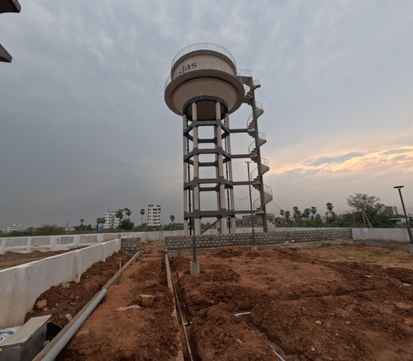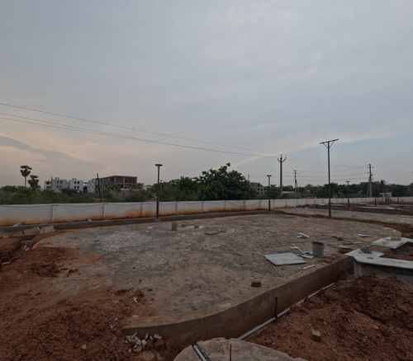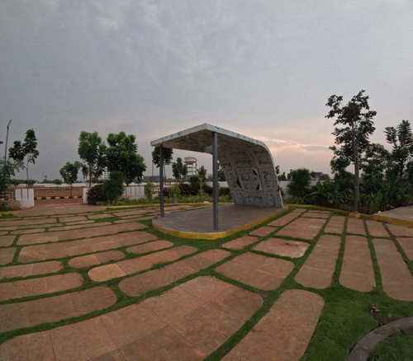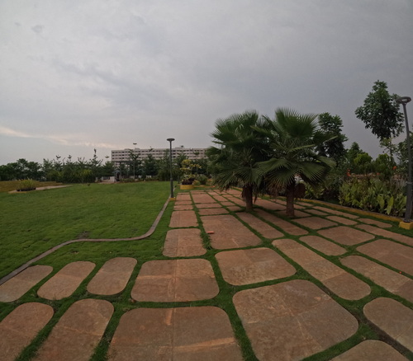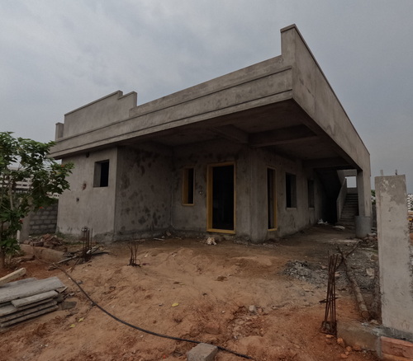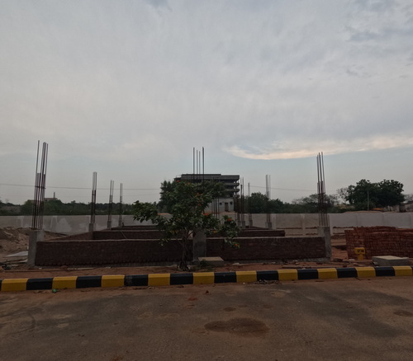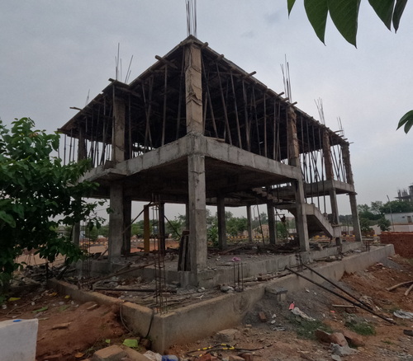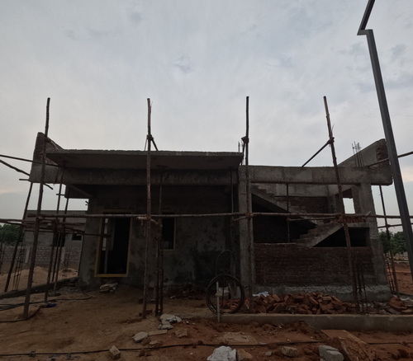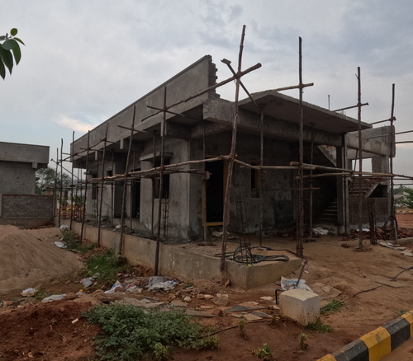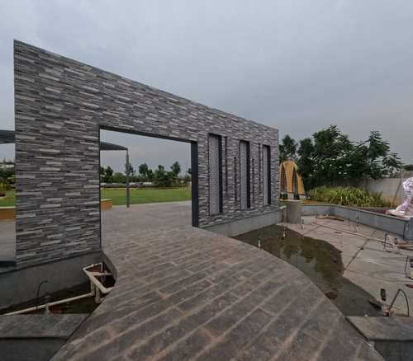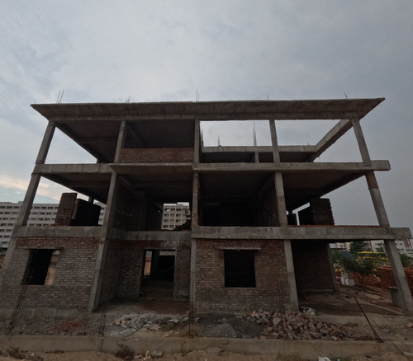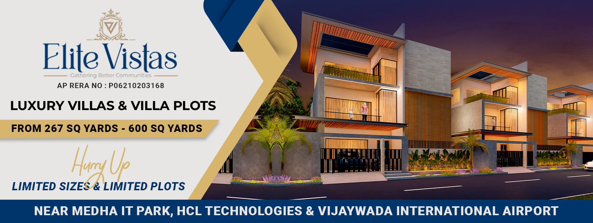
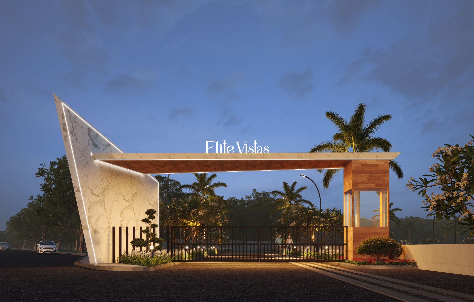
About Us
Elite Vistas is a welcoming community designed with families in mind, offering beautifully customizable villas and spacious plots in a calm, naturally rich setting. Surrounded by greenery, this project provides a peaceful escape where residents can enjoy a balanced, healthy lifestyle. Alongside its scenic environment, Elite Vistas offers a range of facilities including landscaped parks, jogging paths, play areas for children, and even an amphitheatre. These amenities create an ideal space for families to relax, stay active, and enjoy quality time together. The project emphasizes safety and comfort, fostering a secure space where children can thrive and families can come together to make lasting memories. At Elite Vistas, it’s about creating a warm, connected community where families can celebrate life and all its moments.
Project Highlights
APCRDA
approved layout
APRERA
registered layout
Rain Water
Harvesting Pits
Underground
power cables & drainage system
40 ft
wide bt roads
135
customisable luxury villas/plots
3
Elegantly Landscaped Parks
24/7
Security
Central Location With Elite Neighborhood
Elite Vistas enjoys a premier location near Medha IT Park and HCL Technologies, offering residents easy access to top business hubs. With the Vijayawada International Airport nearby and major infrastructure upgrades underway, the area promises excellent connectivity and smooth commutes. New highways and modern landmarks further enhance accessibility, while nearby schools, healthcare centres, and business facilities provide unmatched convenience. Elite Vistas brings world-class living standards to Vijayawada, perfect for those who value accessibility, luxury, and a vibrant community.
Amenities
Walk Through Video
The Project's Rendered Images
















EVERYTHING YOU'VE BEEN DREAMING OF
Elite Vistas offers a living experience that fulfils every aspiration, with scenic greenery and a rich array of amenities designed to bring neighbours together. Enjoy serene parks, dedicated jogging paths, playgrounds, and areas for relaxation and recreation. The community centre provides a welcoming space for events and gatherings, adding to the neighbourhood’s sense of connection. Conveniently located near major highways, Elite Vistas ensures smooth travel to the city and nearby areas, blending accessibility with the comfort of a thoughtfully planned community.
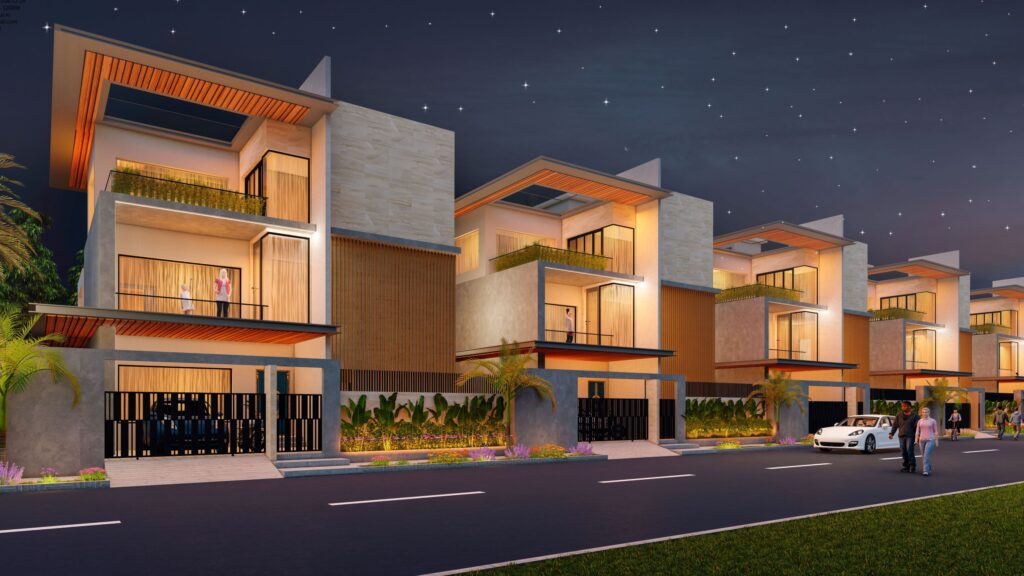
Night View of the Elite Vistas
Specifications
- R.C.C. Framed structure with G+2 Floor Foundation as designed by the Structural Engineer.
- External walls 9" thick with Red Brick cement motor ratio (1:6)
- Internal walls 4" Thick with Red brick cement mortar ratio (1:5)
- Single coat sponge plastering 1⁄2" thick cement mortar ratio (1:5)
Basement Height:
2'-6" from the finished road level
Slab Height:
11'-3" from the basement level (inclusive of 4 1⁄2 "thick slab)
Flooring:
4'x4' GVT Tiles in Hall & 2'x4' Tiles Flooring for Remaining Areas with Skirting.
- Toilets flooring are made using Anti Skid GVT tiles.
- Dado with GVT tiles to Door foot level.
- Wall mounted E.W.C with concealed tanks will be provided.
- Counter Top wash basins will be provided with necessary fittings
- in Each Toilet & 1 in Outside and 1 in the dining area.
- One head shower is provided with Single Liver Diverter for each toilet.
- All water lines are laid with CPVC pipes.
- Whole Drainage system would be laid with S.W.R. pipes.
- Water Proofing will be done in Toilets, Wet Areas & Terrace.
- Internal Walls: - Wall putty (Lappam) finish with White Emulsion paints over a coat of cement primer
- External walls:- Wall Putty / Textured Finish With Premium exterior emulsion paints over a coat of cement primer (Colors as per Architect's suggestions only)
- All Doors polished with melamine matt finish
- M.S. Grills will be painted with synthetic enamel paints.
- Main Door: Brass hardware shall be provided with necessary fixtures.
- Other Doors: Brass finished S.S. fixtures shall be provided.
3 taps will be provided at selected corners.
Platform & Dado Not in the Scope.
- Concealed Standard make Copper Wiring with Necessary Points,
- MCB'S & Branded modular Switches, shall be provided.
- Teakwood Frames & Veneered Shutters
- 4"x9" Frame for Main Door.
- 5"x3" Frames will be provided for all other doors.
- 4"x3" WPC Frames For Toilets.
(All Doors are 8' height)
- 2.5 Track UPVC windows with mosquito net.
- Set backs area maintain a 15" down from the foot of the door frames.
- Provided parking tiles max, 5'- 0" width all around the building
- Provided by 11'- 0" (maximum) wide C.C. passage with parking Tiles in front of the Building
SS Railing with Glass shall be provided to internal staircase.
Washing platform with C.C. Bed will be provided.
Not in the Scope
Location
Regd Head Office Address
- 58-5-26/4,Pantakaluva Road, Opp.RTC Colony 3rd Road, Patamata,Vijayawada, Andhra Pradesh-10.
- [email protected]
- +918885682299
- +919100082222
Site Address
- Vijayalakshmi Estates, Behind Medha IT Park, Kesarapalli, Gannavaram
- [email protected]
- +918885681199
Enquire Now
©2023. All Rights Reserved | Designed By Edigital Technologies
